Improving Open Space in Chinatown community design session focused on Chinatown’s open space planning
110 Chauncy, Boston, MA
Explore the research from our 2023 Sasaki Foundation Design Grants research teams, and learn more in our 2023-2024 Design Grants Research publication.
2023 Research Teams
EarlyEducatorSpace 2.0
Creative Community Building
New Models for Housing
Innovation in Health and Wellbeing
Taylor Cain, Kimberly D. Lucas, Rahul Ramesh, Isabella Buford
EarlyEducatorSpace 2.0 from the Boston Housing Authority (BHA) is a unique opportunity to bring together family childcare providers, families, neighbors, and affordable housing property managers in a way that expands access to childcare, creates opportunities for economic mobility for public housing residents, and enhances affordable housing spaces. The project team explored design solutions for the collection of outdoor courtyards at the BHA’s West Broadway development that promote climate resilience, are sustainable, and support intergenerational use.
The BHA owns and operates around 50 public housing communities across the City of Boston that are home to over 16,000 residents. Almost 1,000 BHA residents are ages 0 to 5 and more than 2,000 BHA residents are ages 6 to 13. BHA maintains different partnerships focused on early education and youth development but one incredible resource already operates within existing BHA communities: around 30 family childcare providers who are both public housing residents and early educators. These providers are an essential part of the communities of care that are necessary for positive child and youth development.
While these providers and other caregivers have demonstrated significant creativity in maximizing the utilization of their indoor spaces to foster child development, the BHA is interested in ensuring open spaces in BHA public housing communities meet the needs of young children and their caregivers. These caregivers include family childcare providers and the older adults and other community members that spend time with children.
In collaboration with the City of Boston, Northeastern University, the Sasaki Foundation, and Sasaki, the BHA has undertaken a community engagement and design process at a public housing development in South Boston where there are multiple family childcare providers and more than 200 children under age 13. The West Broadway development includes a collection of low rise buildings and a network of outdoor courtyards that have minimal programming and different design elements from slides to concrete benches. Through the initial community design process, the BHA collected ideas for different elements and activities that residents would like to see in one courtyard at the site.
Learn about the BHA.
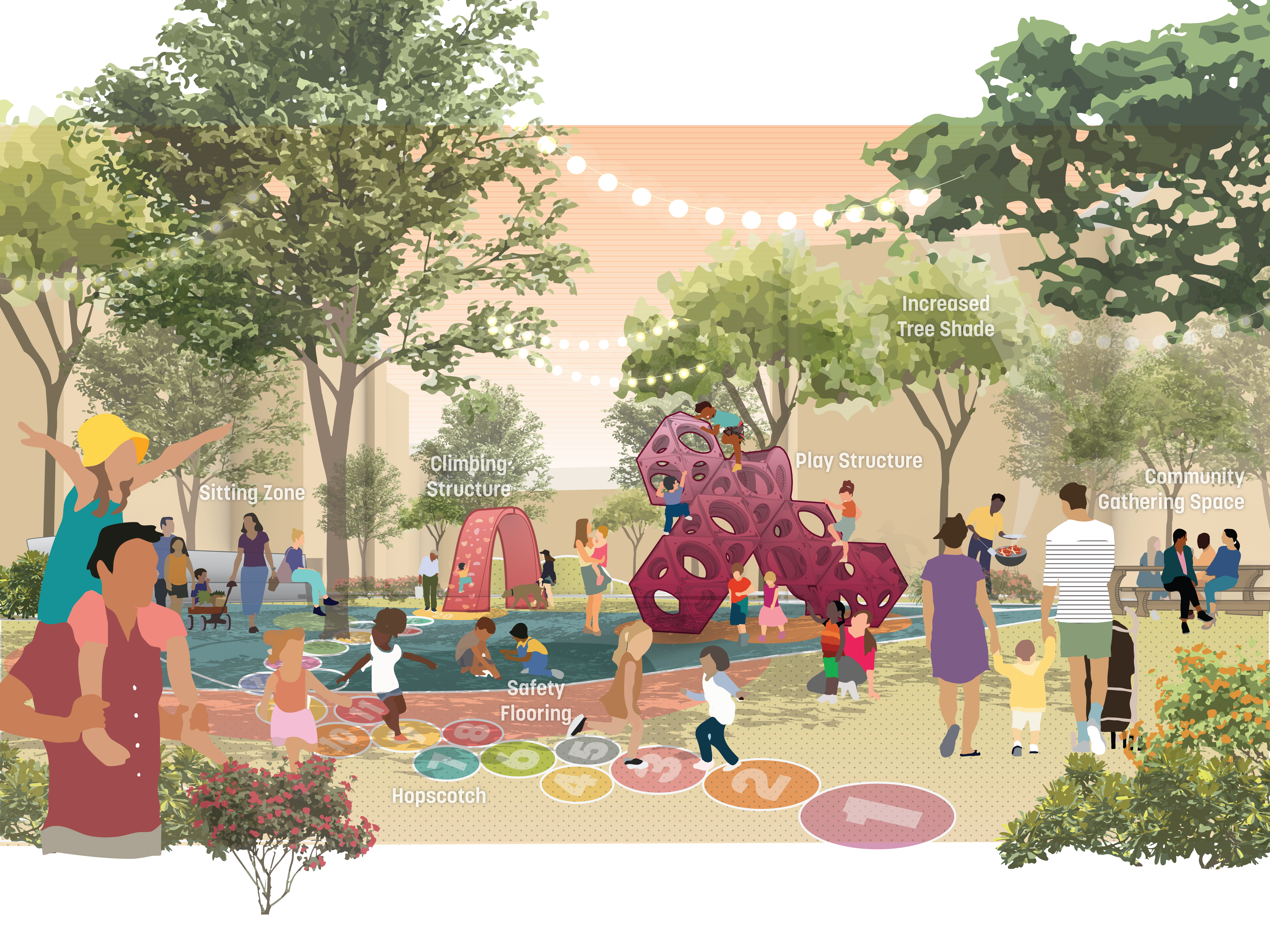
Rendering of redesigned West Broadway courtyard
Image courtesy EarlyEducatorSpace 2.0 in partnership with Mohammed Arham
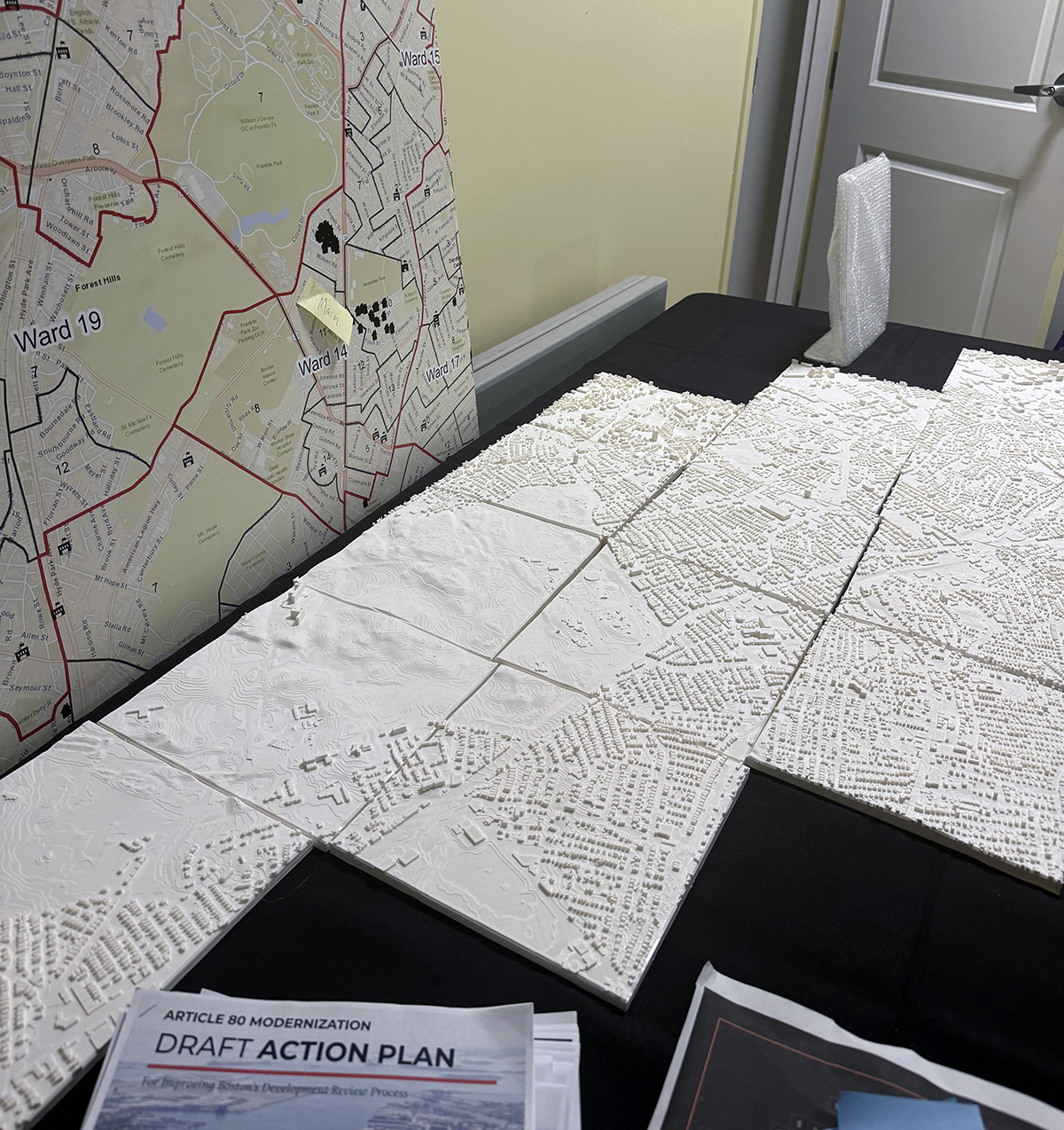
3D model and neighborhood map in the Reclaim Roxbury space
Image courtesy Survival Guide to Living and Staying in Roxbury
Survival Guide to Living and Staying in Roxbury
Creative Community Building
Armani White, Kai Palmer-Dunning
The Survival Guide to Living and Staying in Roxbury from Reclaim Roxbury is both a storytelling and practical information project on the current and past fights for community land development, how to develop land, and how to apply for rental and homeownership opportunities. Roxbury is a rapidly gentrifying, predominantly Black, working-class community in Boston. The multimodal document will serve as a conversation starter within the community, to help connect people to advocacy resources and share their own stories. The guide will help with creative community building, using art and storytelling to enhance community planning.
While the overall project is still in progress, the team has already begun using components of it—especially the 3D printed model of Roxbury—in meaningful ways. The model is displayed in Reclaim Roxbury’s office and, during community meetings and workshops, it has supported dialogue around land development, neighborhood change, and community-driven planning. It also sparks conversations about specific development projects in Nubian Square and how Reclaim Roxbury’s community standards have influenced them.
Learn about Reclaim Roxbury.
Building Food Resilience through Urban Container Gardening from the Comfort of Home
Elsa Flores, Ana Martinez, Jessica Fronduto, Celeste Ribeiro Hewitt
On September 22, 2024, the Haborkeepers conducted an urban gardening workshop with 10 members of the community at a senior living complex in East Boston. The team started by engaging in discussions about food insecurity, resilience, and sustainability. Participants in this workshop were excited to engage and shared memories of gardens of their youth and described challenges of similar access in downsized accommodations.
Each participant received soil, biodegradable containers, and a variety of other containers that they could transplant the vegetables to when they start to grow. For this workshop the team chose spinach, carrots, basil, peppers and green beans to grow. The participants were thrilled with the choices. They used popsicle sticks to indicate which seedling was which, then watered the soil, asked many questions, and received materials to take home to maintain their garden.
As part of the study, a member of the Harborkeepers will be tracking the results of the growth of the gardens, what can be done differently, and any other feedback our participants have. Every participant understood that they may not be successful in growing an indoor garden and that it takes work, however they were grateful that they had a voice in the process and couldn’t wait to see the results. The Harborkeepers will also be conducting more workshops through the end of 2024, with a wider ranger of the community.
Learn about the Harborkeepers.
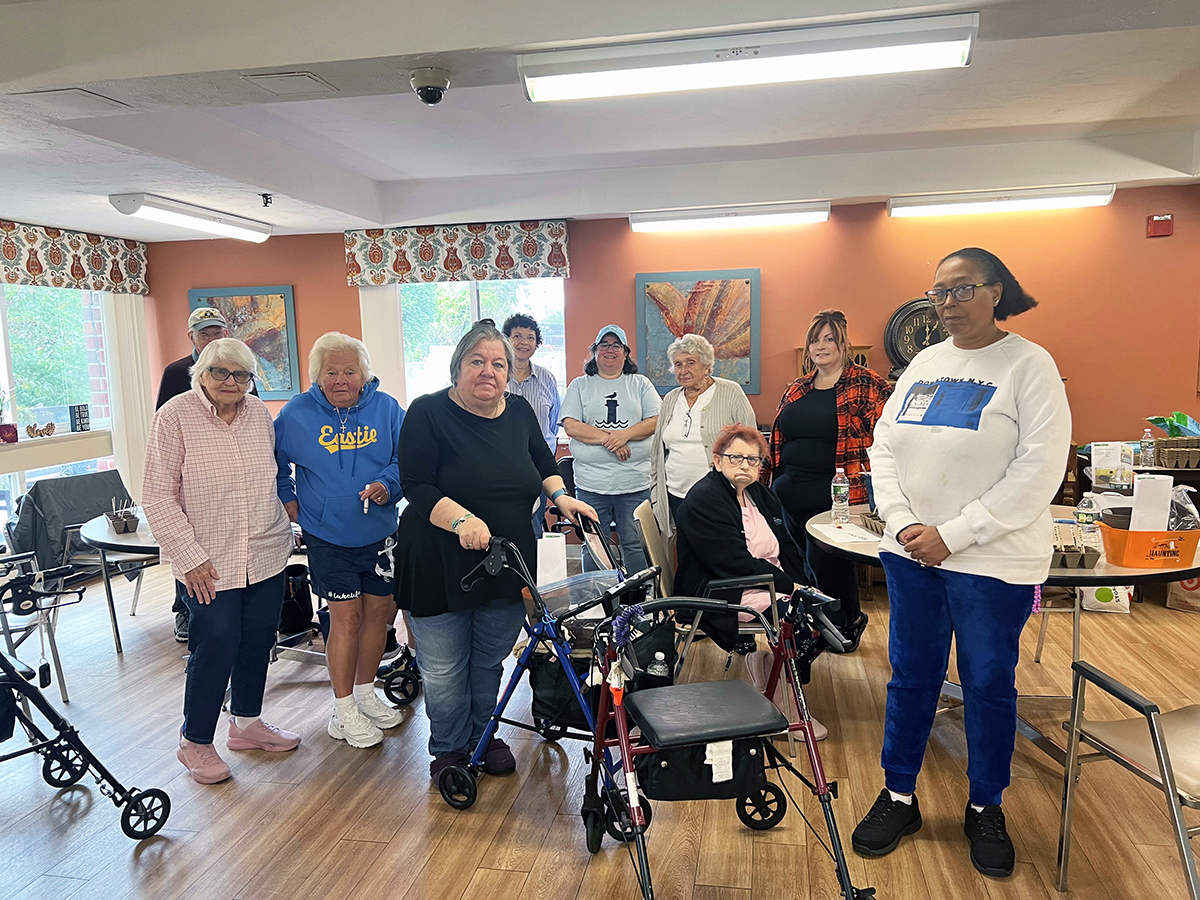
Urban gardening workshop in East Boston, MA
Image courtesy The Harborkeepers
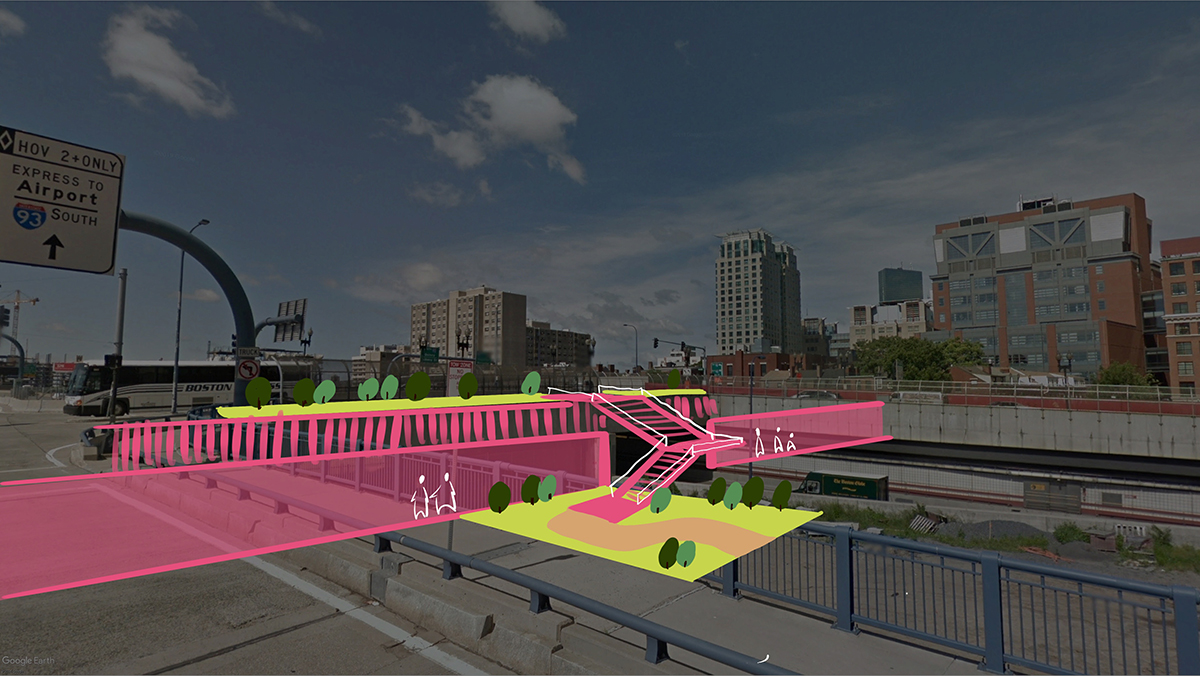
Concept diagram for a pedestrian connection linking One Greenway Park, potential green space at Parcel 25, and Reggie Wong Park
Image courtesy Improving Open Space in Chinatown in partnership with Sasaki
Improving Open Space in Chinatown
Creative Community Building
Innovation in Health and Wellbeing
Proactive Approaches to Climate Adaptation
Environmental Justice
Lydia Lowe, Lawrence Cheng, Russell Eng, Maria Fong, Kathryn Friedman, Heang Rubin
The Improving Open Space in Chinatown project, from the Chinatown Community Land Trust (Chinatown CLT), utilized the support of design professionals to work with community residents and activists on developing a long-term vision for interconnected open spaces in Chinatown, with a particular focus on the eastern edge of the community. The result is a professionally designed publication about this process and vision. The project was a unifying exercise that energized the community to take action for change.
Chinatown is Boston’s densest and hottest neighborhood, making the effort to improve and expand open space even more urgent. The project includes work to realize improvements to Reggie Wong Memorial Park and Phillips Square in the next one to two years as well as longer-term planning and advocacy for a library park on Hudson Street, expanded open space on MassDOT land, and a plan for improving connectivity of what are now isolated spaces.
Learn about Chinatown CLT.
Movement Training and Cultural Center
Vanny Huot, Carlos Saavedra
Ayni Institute’s goal is to build a first class training institute at the Movement Training and Cultural Center. The center is a 4,500 square foot building in Revere, purchased jointly with Neighbors United for a Better East Boston (NUBE). Ayni worked to capitalize on the building’s capacity to house trainings and a cultural center. The space will serve as a regional movement hub, providing inclusive and strategic meeting space for movement leaders.
Ayni Institute’s initial dream for the building design was broad and inspired by Andean indigeneity. After purchasing the building, they initially planned to design a statement exterior facade. However, the Design Grants process impacted the project’s scope and feel, and they shifted focus to the interior space.
The team identified the functions of each level of the building, and invited volunteer designers on a site visit to help envision design interventions that would make the building accessible to different types of users. The team also began to embrace a phased design process, rather than one big intervention. Through the process, the team learned they had a space issue despite occupying an empty building. Also, in developing different user profiles, they began to imagine the space from the perspective of future visitors. This pushed the team to think about overlooked design interventions, like storage for coats in the winter or for luggage from out-of-town training participants.
With the support of volunteer designers, the team concluded the grant period with a more accurate building user profile and a vision for a possible deck and roof expansion that could allow Ayni to scale up their training and community building efforts.
Learn about Ayni Institute.
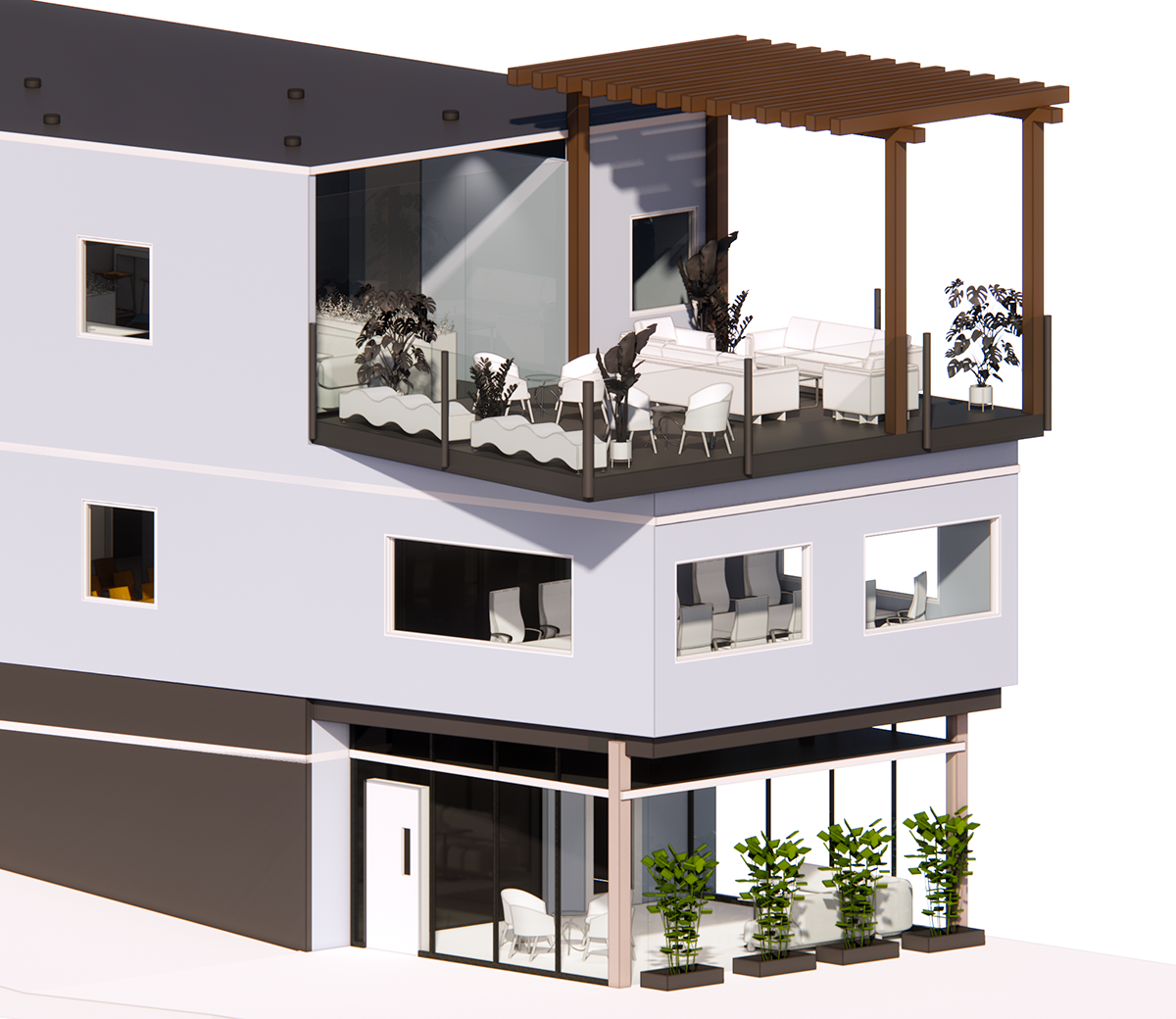
3D model of possible deck and roof expansion
Image courtesy Ayni Institute in partnership with Maryam Khramaz
